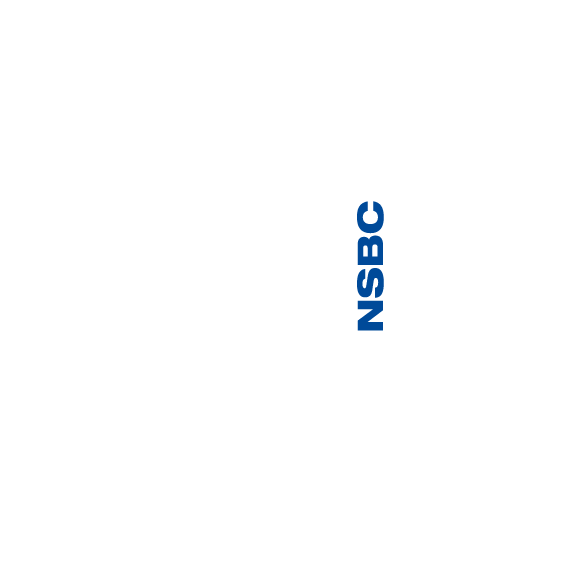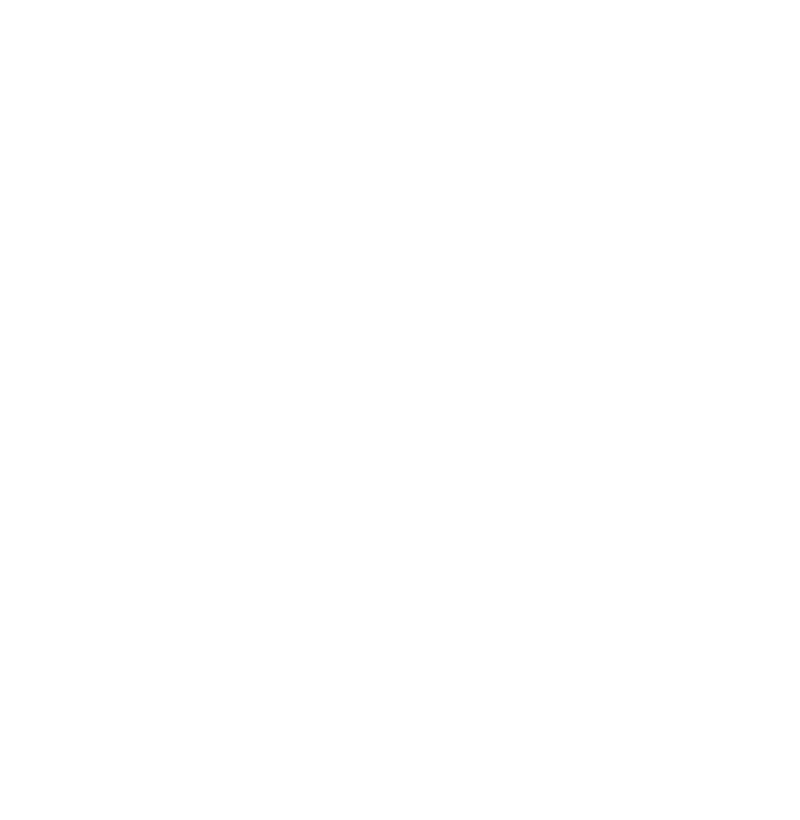01732 360 095
What do you do if you want a larger home but your garden or land is too small to extend outwards, your loft is already converted or is unsuitable to be converted, or your local planning rules won’t allow you to extend upwards? For many, the automatic answer would be to move house, however, this doesn’t always need to be the case.
Instead, basements can be used in almost exactly the same way as an additional above-ground floor, and an increasing number of homeowners are now opting for basement conversion or extensions in order to gain more living space.
Does a Basement Conversion Add Value in the UK?
When done well, a properly converted basement can provide the homeowner with significant extra space and also increase the overall property value.
Why Invest in Your Basement?
In many parts of the UK, especially in densely populated cities and towns, basement conversions have become extremely popular as space is already at a premium, and moving house can be prohibitively expensive.
In addition, attitudes towards basement projects are improving in the construction industry as a whole, as the prospect of building, extending or converting a basement are all now seen as far less risky by many builders.
This is partly thanks to advancements in building materials and techniques, but also thanks to an increased understanding of how to successfully waterproof basements to a standard where they can be guaranteed to be dry.
This newfound confidence has seen basement designs becoming more and more adventurous, and multi-storey domestic basements are becoming commonplace as homeowners begin to appreciate that there are almost no limits to how a basement area can be used.
This article is a summary of the guide created for you, as a homeowner, to the various factors that should be considered when converting a domestic basement.
What Will You Be Using Your Converted Basement For?
Some of the most popular uses for basements include:
- Gyms, swimming pools and wellness facilities such as a spa, hammam, sauna or steam room
- Games rooms
- Cinema and media rooms
- Playrooms for children
- Utility rooms
- Libraries
- Music and recital rooms
- Custom spiral wine cellars and stores
- Secure rooms for valuables
- Seasonal storage
- Vehicle storage
- Additional bedrooms

Basement Conversion Ideas
Here is a selection of residential and commercial waterproofing projects from across the UK that have used Newton Products, specifically for basement conversion projects:
- Listed Basement Conversion, Kensington & Chelsea
- Office Basement Conversion, London
- New Build Basement and Swimming Pool, West Sussex
- Impressive Basement Extension, Berkshire
- Converting a Basement into a University Medical Facility, Surrey
- Luxury Basement Extension, South London
- Concrete Basement Waterproofing, Glasgow
- Basement Waterproofing Above A Railway, Edinburgh
- Waterproofing an Iconic Basement Bar, Cardiff
- Converting a Basement in a Grade II Listed Building, East Kent
How Do I Convert My Basement?
If the intention is to use the basement as a living space of some kind, then you need to ensure that:
- You have safely created enough space for the intended purpose.
- The basement has good access/egress routes, especially for bedrooms that may require more than one escape route.
- You are able to achieve a comfortable internal environment that takes into account factors such as damp, lighting, ventilation, and heating, amongst others.
Do You Need to Engage an Architect?
One of the most important people in your whole project, and therefore one of the first people you should engage is an architect who can guide you through the entire process. To assist with this, Newton has set up a nationwide network of architects who are all certified as Newton Specification Partners – each member company has been carefully selected by us due to their success on Newton basement waterproofing projects in the past, and thanks to their understanding of the importance of good waterproofing.
Do You Need Planning Permission to Convert a Basement?
Unless your home is in a Conservation Area, a specially designated area, or it is Listed, then the process of converting an existing basement into a living space will be classified as Permitted Development and will not require planning permission. However, if you need to lower the floor level in order to improve the head height, then this is considered as a basement extension and may require planning permission.
For full details on this topic, please refer to the full guide.
Building Regulations and Basements
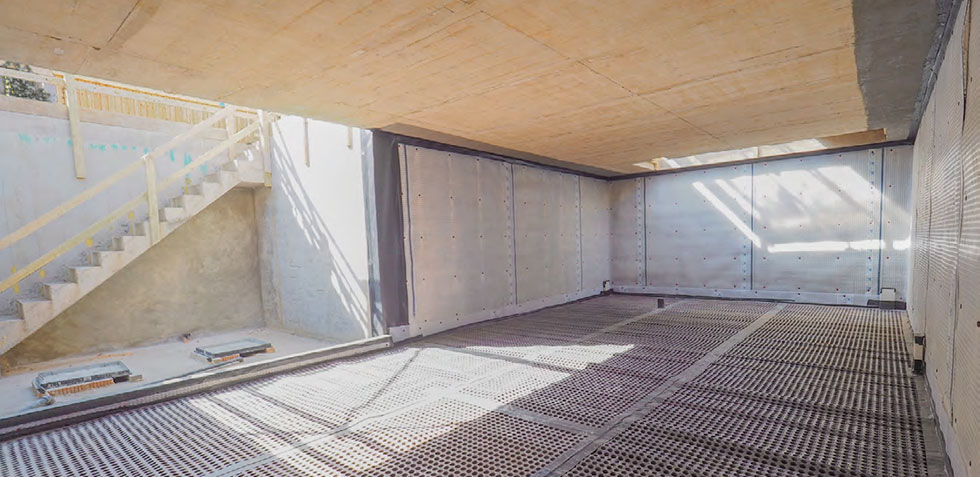 Building Regulations are a comprehensive set of simple legal requirements for any new living space, ensuring that the building is safe, hygienic and energy efficient.
Building Regulations are a comprehensive set of simple legal requirements for any new living space, ensuring that the building is safe, hygienic and energy efficient.
Whether or not you require planning permission, your basement conversion will need building regulations approval. The only exceptions to this are if you are:
- Renovating an existing basement that is already habitable.
- Repairing a basement or cellar that will not be changing use.
Some of the most common issues to be aware of when converting a basement are:
- Waterproofing/tanking
- Ventilation
- Safe access
- Means of escape in case of fire
- Smoke alarms
- Electrical wiring
Ventilation and Heating in Basements
Good ventilation and heating in a basement conversion is fundamental to creating the desired internal environment and preventing unpleasant odours and condensation.
Natural ventilation via windows is one solution, however these are obviously less available in a basement than above ground. In order to therefore deal with the atmospheric moisture that is produced by everyday use, some form of mechanical ventilation or climate control may be required to achieve a specific relative humidity or temperature.
Lighting in Basements
If your basement conversion is to be a living space, the importance of getting natural light in cannot be overestimated. The only exceptions being if you are creating a specialist area like a cinema or wine cellar which may benefit from no natural light.
Generally speaking though, it is sensible to incorporate as much natural light as possible, and sophisticated solutions such as sun pipes, walk-on roof lights, light wells or skylights will not only add to your overall comfort but also increase the value of your basement conversion.

Party Walls in Basements
Party Walls and Party Wall Agreements are something that you need to consider if you’re planning a basement conversion that will affect an adjoining property. If you live in a terraced or semi-detached property, then this will almost certainly be the case.
If the proposed works do affect a Party Wall then you have a duty to inform the owners and leaseholders of the adjoining properties. It is advisable to speak with your neighbours to discuss and head-off any concerns that they might have at an early stage.
Creating the Space for Your Basement Living Area
If you are lucky enough to already have a basement area which is of a suitable size to convert then this is a big bonus, however many existing basements, especially in older properties, will need to undergo some structural adaptions before they can be converted.
Please refer to the full guide for a more comprehensive discussion of some of the main points that may need to be considered, including:
- The basement structure
- Existing floors
- Ceiling height
- Excavation and underpinning
- Basement design.
Waterproofing a Basement Conversion
Other than the structure itself, the most important element of the basement conversion will be the design and installation of a waterproofing solution that is guaranteed to deliver the required level of dryness.
Waterproofing any below-ground structure is a specialist practice, so choosing a qualified contractor who will install the correct products in your property is essential.
Your waterproofing system is ultimately what protects every single internal fixture, fitting and feature within your basement, so its importance in the conversion process cannot be underestimated.
Overall, your most important decision is who you engage to design and install the best waterproofing solution for your project. For complete peace of mind, Newton’s approved architects and specialist basement contractors can manage the whole process.
Basement Waterproofing Standards
The most relevant documents here are British Standard 8102:2022 the ‘Code of practice for protection of below ground structures against water ingress’, and NHBC Chapter 5.4 ‘Waterproofing of basements and other below-ground structures’.
The starting point for designing your waterproofing is to decide how much protection is required – both documents outline the ‘Grades of performance’ and should meet with your expectations on your intended use of the below ground space:
- Grade 1a – Seepage and damp areas from internal and external sources are tolerable, where this does not impact on the proposed use of below ground structure.
- Grade 1b – No seepage. Damp areas from internal and external sources are tolerable.
- Grade 2 – No seepage is acceptable. Damp areas as a result of internal air moisture/condensation are tolerable; measures might be required to manage water vapour/condensation.
- Grade 3 – No water ingress or damp areas is acceptable. Ventilation, dehumidification or air conditioning necessary; appropriate to the intended use.
Seepage is defined as the slow transmission of water through discrete pathways of a structure. Where seepage occurs, there is a high risk of the formation of free lime/salt deposits caused by calcium hydroxide being dissolved from the cementitious matrix forming a solid calcium carbonate when exposed to the carbon dioxide within the air.
Dampness is defined as an area which is still wet but with no seepage.
Once it has been decided which Grade you want to achieve with your basement conversion, your designer has three types of waterproofing at their disposal to try and achieve this. Again, the standards outline these for us:
- Type A (barrier protection) either internally or externally
- Type B (structurally integral protection)
- Type C (drained protection)
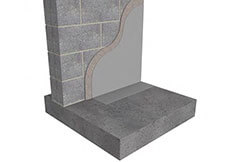
Internal Type A (barrier) protection
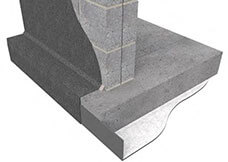
External Type A (barrier) protection

Type B (structurally integral) protection

Type C (drained) protection
Designing the Best Basement Waterproofing Solution
To help you, your architect and your contractor make an informed decision that considers both the overall cost of the waterproofing design and the level of risk, we created the unique Newton Waterproofing Index (NWI).
Put simply, the NWI is a scoring system for waterproofing designs that assesses the likelihood that they will achieve the required level of waterproofing protection. We have created a library of Solution Sheets for all potential designs, that have already been assessed and scored, with a selection available on our website here.
The NWI scoring system accounts for the fact that the quality of workmanship can significantly affect the effectiveness of the waterproofing. It allows for this by attributing each design with a scoring range – the higher score is what is achievable by using a trained waterproofing specialist, whilst the lower end is what might occur if you use an unqualified company that are not trained in basement waterproofing.
Can You Convert a Basement Yourself?
To avoid a situation where your waterproofing installation does not deliver the desired environment and might therefore incur significant remedial costs, the services of a trained, specialist waterproofing contractor can be invaluable.
Newton Specialist Basement Contractors
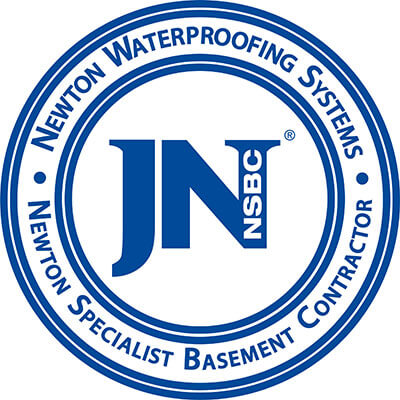
Newton Specialist Basement Contractors (NSBCs) work in partnership with Newton to provide the highest quality products, design and installation in all aspects of basement waterproofing, and provide insurance-backed guarantees for their installations.
All NSBCs adhere to strict membership criteria, including participating in regular training with Newton, and demonstrating quality workmanship on all waterproofing projects.
Ensuring Your Basement Conversion is Guaranteed
By using Newton waterproofing products and an NSBC to waterproof your basement conversion, there are three types of cover that are available to you, and that you should be aware of:
Product Warranties
- Provides a replacement product in the event of a product fault.
- Specifically excludes cover for defects as a result of the design, workmanship or installation.
- Available on all Newton waterproofing products.
Contractor Guarantees
- Guarantees the installation of the waterproofing under the contractor’s own insurance.
- Available from all Newton Specialist Basement Contractors.
- If the NSBC is involved in the waterproofing design, they can also take liability for the design under their own Professional Indemnity insurance.
Bespoke Insurance Guarantees
- Available through Newton’s independent, UK-based insurance broker.
- Provides cover for the design, the workmanship and the materials all under one comprehensive guarantee.
- Underwritten by an A-rated, Lloyds of London insurer.
- Only available when Newton waterproofing products are installed by an NSBC, and when the waterproofing design meets the minimum performance criteria to qualify for the insurance.
Sustainability in Waterproofing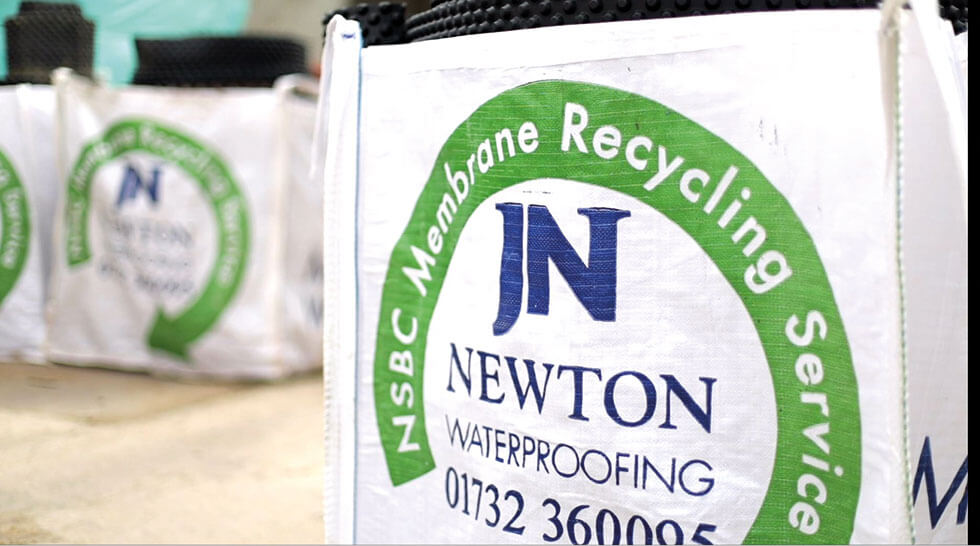
As a result of the CO2 heavy products, such as concrete, that are often required in the construction or conversion of a basement, below-ground developments generally produce more CO2 emissions over a typical sixty-year lifecycle compared to a similar above-ground project.
However, the embodied CO2 of your basement is partially mitigated over time thanks to the reduced heat loss from below-ground structures.
Furthermore, whilst Newton waterproofing products are not specifically made from CO2 heavy products, they are intrinsically linked to it via their application. As a result, at Newton we understand our obligation to reduce the environmental impact of the UK construction sector, and we are continually attempting to do so with our innovative sustainability initiatives.
Waterproofing Recycling
The unique and award-winning Newton Recycling Service is the first and only closed-loop recycling scheme in the UK waterproofing industry, and was developed in 2017 as a direct solution to the huge quantities of plastic membrane that are sent to landfill by the industry each year.
The service actively collects and recycles leftover plastic product from across the UK for recycling into new construction products, and is only available when using a Newton Specialist Basement Contractor.
Annually, we recycle an average of 4.12 tonnes of plastic, which is prevented from going to landfill. This is equivalent to preventing 4.74 tonnes of CO2 emissions from being released into the atmosphere every single year.
As well as the recycling service, we are continually seeking to expand our in-house sustainability initiatives, including increasing our range of 100% recycled eco-products and continuing our partnership with UK environmental charity Surfers Against Sewage.
We are also members of the Supply Chain Sustainability School and the UK Green Building Council.
Considering Converting Your Basement?
If you are considering a basement conversion or extension, or you are constructing a new-build property with a basement, get in touch with Newton using the form below for a complete service that includes design, installation and guarantee.
How Much Does a Basement Conversion Cost?
Our expert Technical Team will help you to get started with the right advice from the outset, including helping you get to grips with the design, costs and insurance on your basement waterproofing project. Call our Technical Team today on 01732 360 095 or email tech@newtonwaterproofing.co.uk.
Customer Success Stories
Our latest customer reviews from Feefo - the award winning review platform

Speak to our friendly, expert team
Our staff are able to provide guidance for projects of all sizes, whether you require some general advice about damp or waterproofing, or support with technical drawings and specifications.



