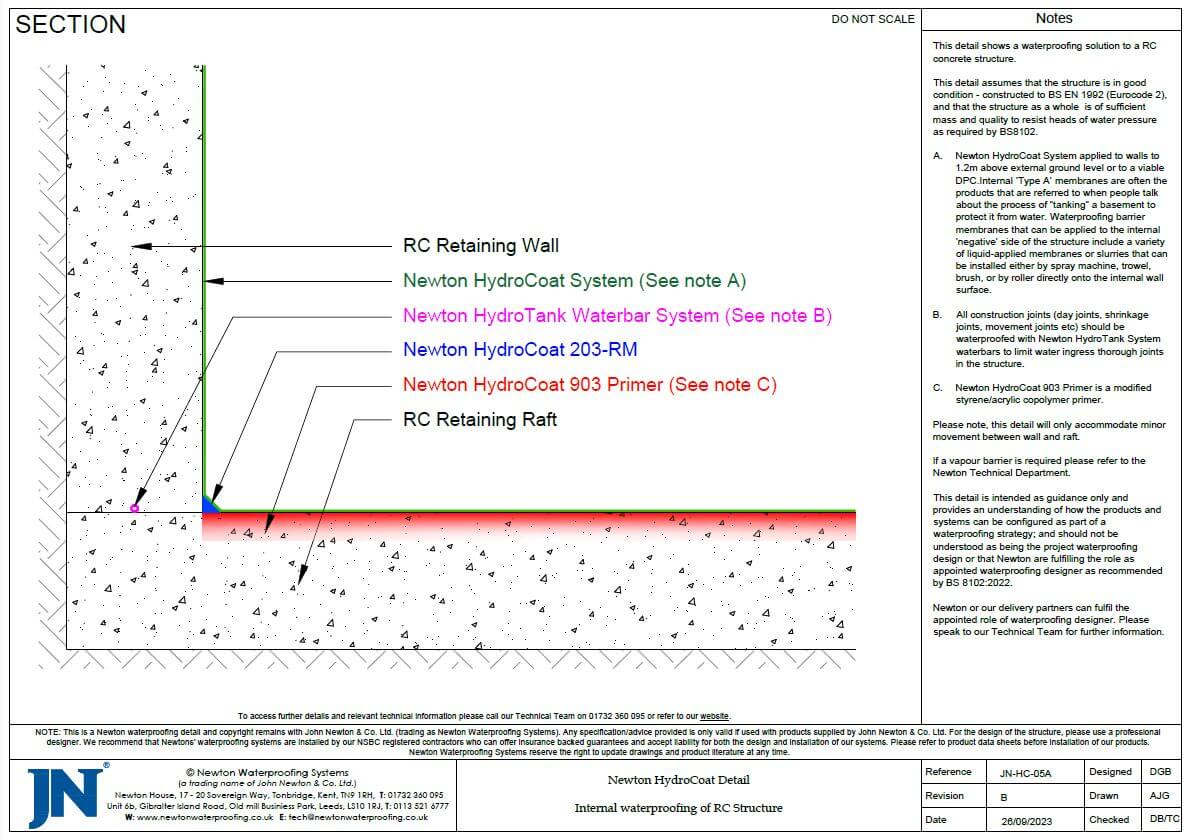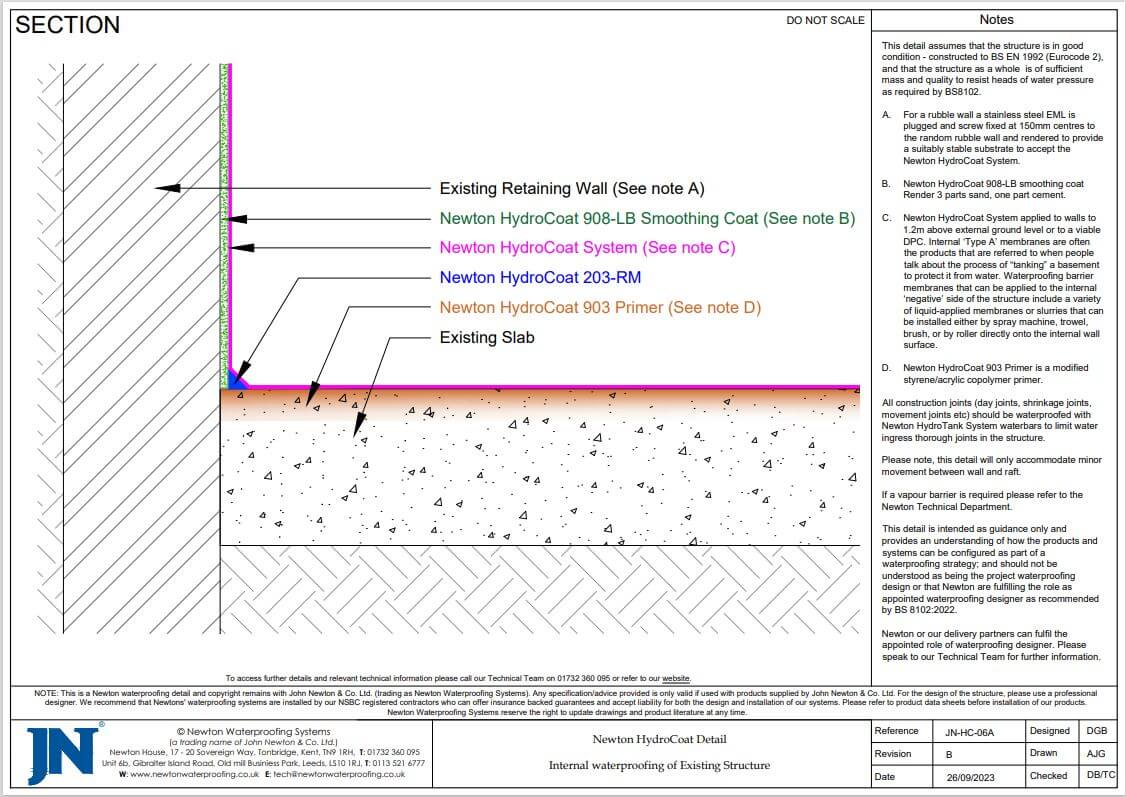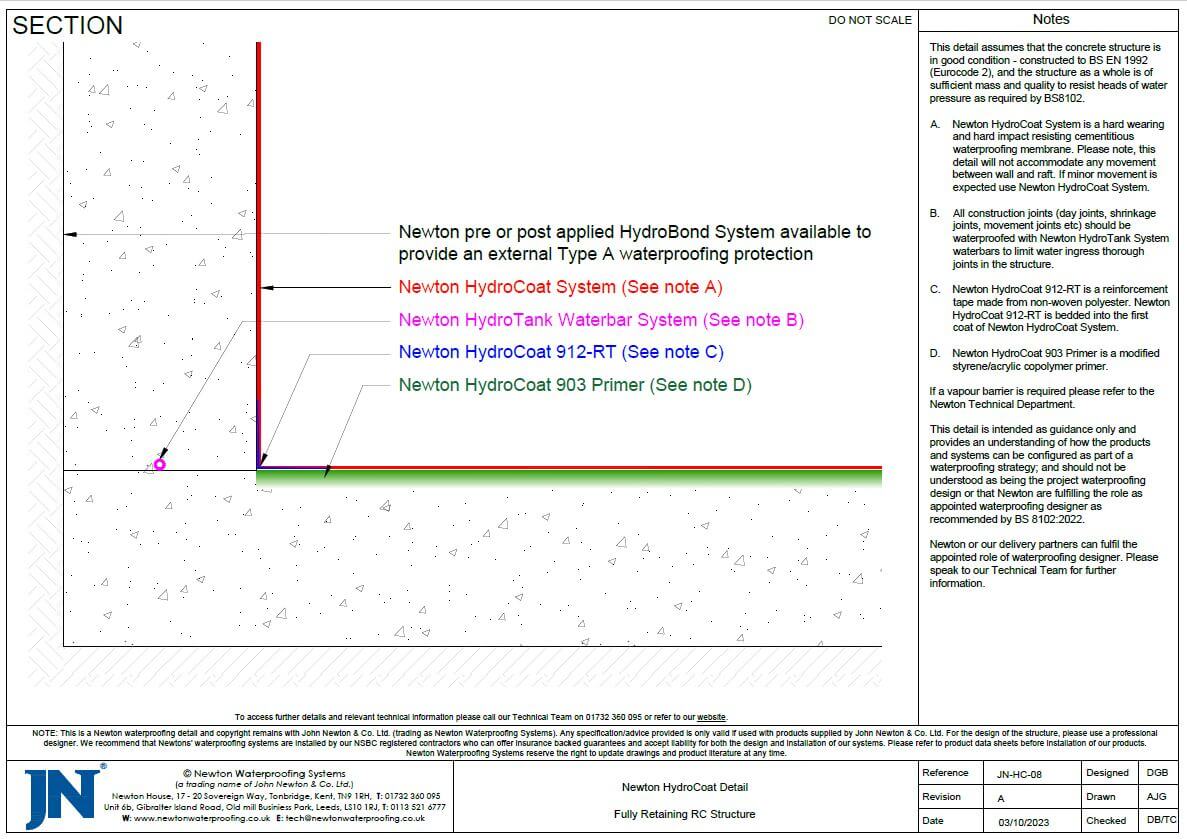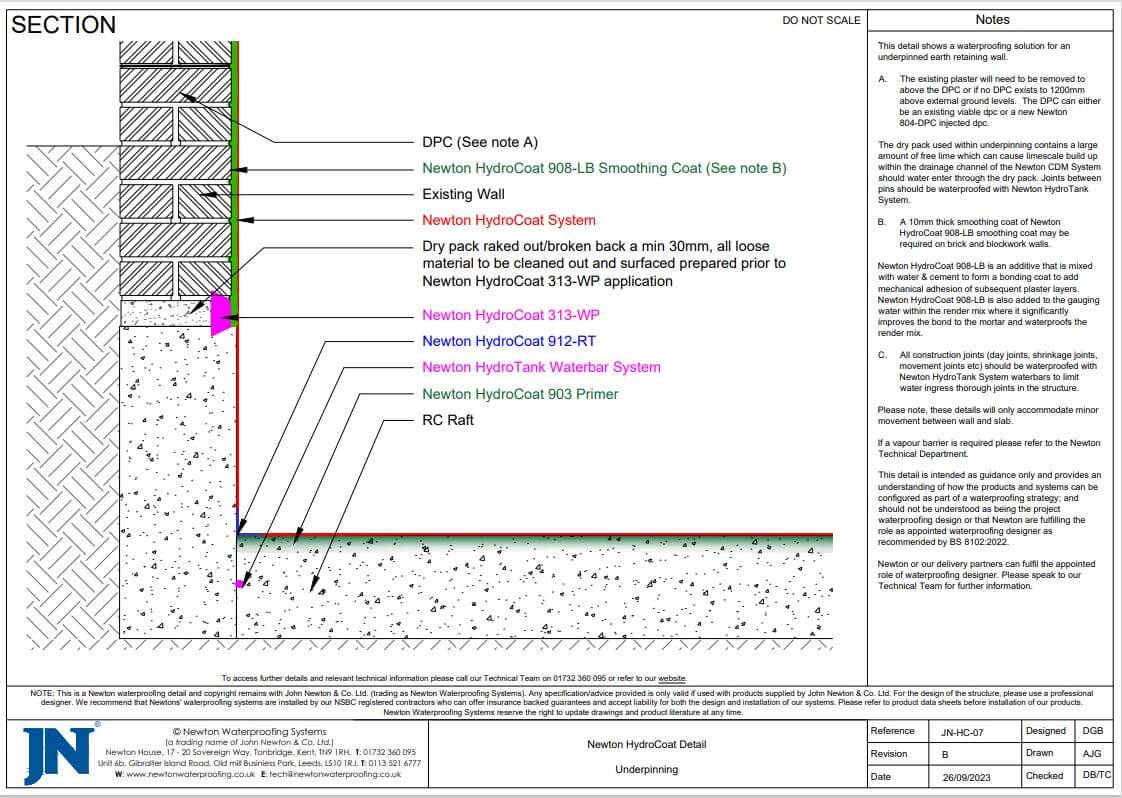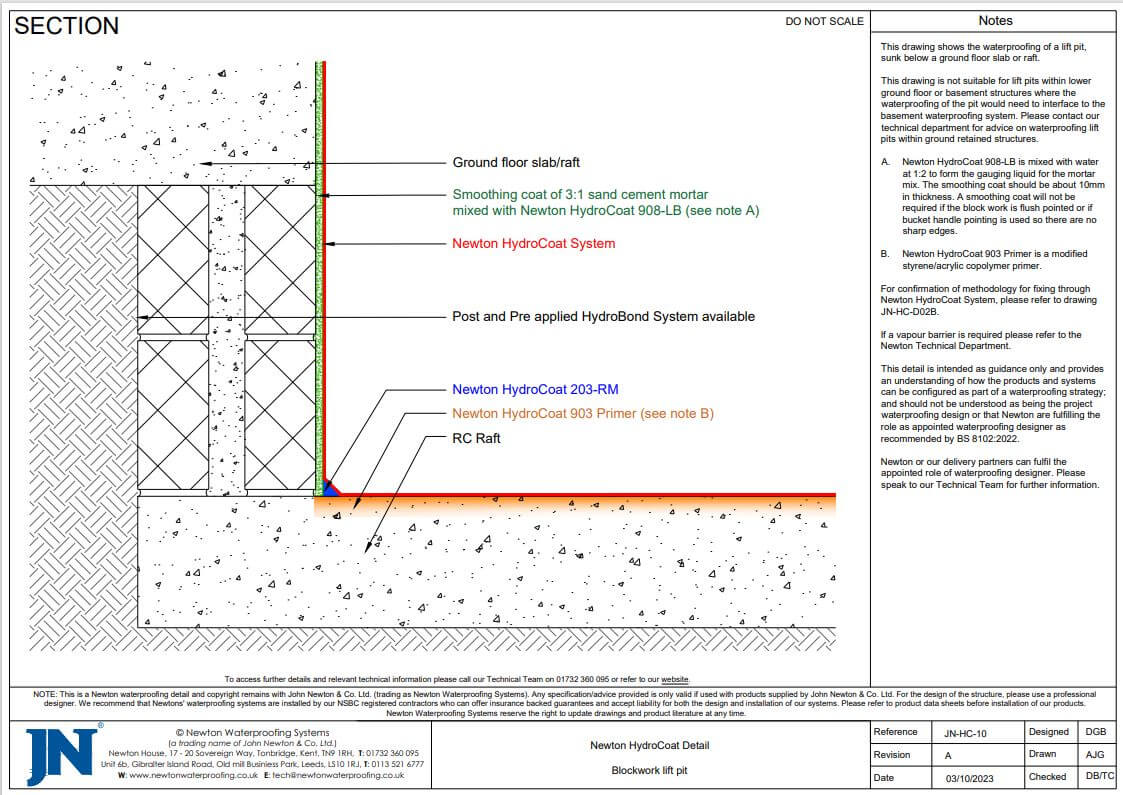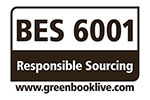01732 360 095
Autocad & PDF's
A small selection of our detailed technical drawings for Type A – Internally Applied Waterproofing (Sections). If you are looking for a technical drawing that isn’t here, please contact our Technical Team who will be able to assist you further.
Speak to our friendly, expert team
Our staff are able to provide guidance for projects of all sizes, whether you require some general advice about damp or waterproofing, or support with technical drawings and specifications.

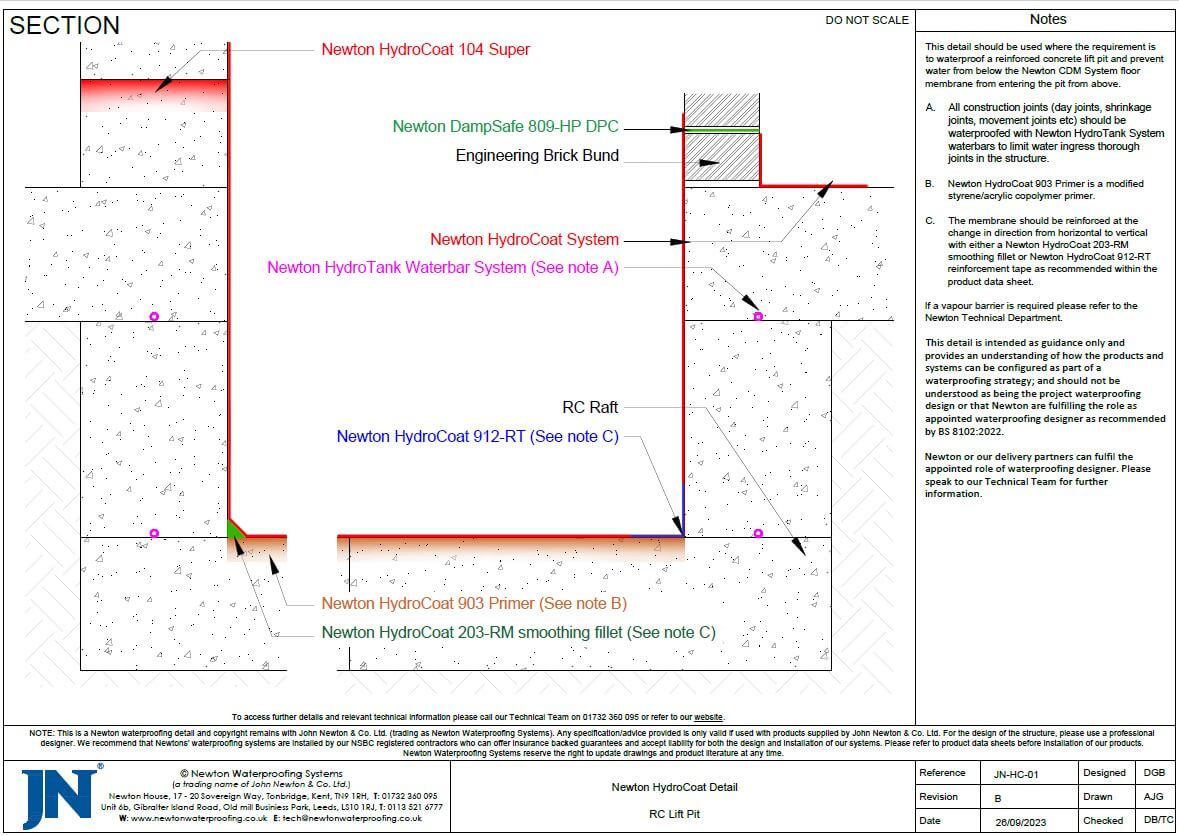
 PDF Drawing
PDF Drawing AutoCAD Drawing (DWG)
AutoCAD Drawing (DWG)