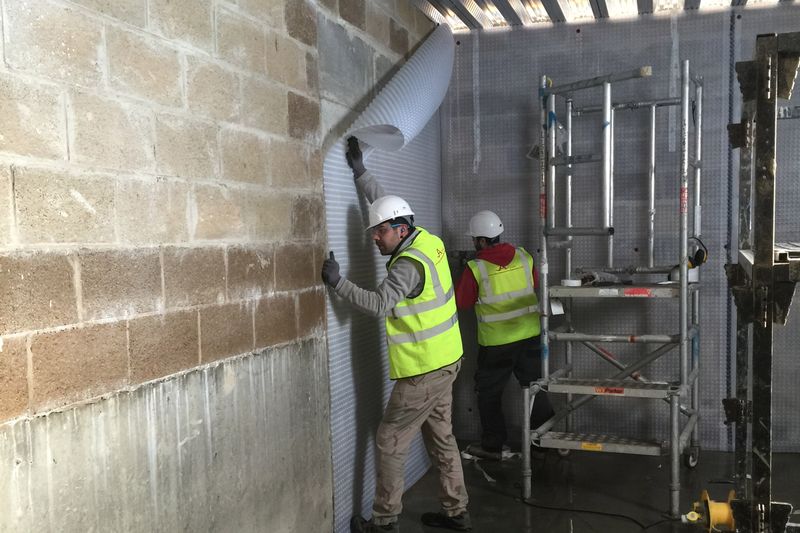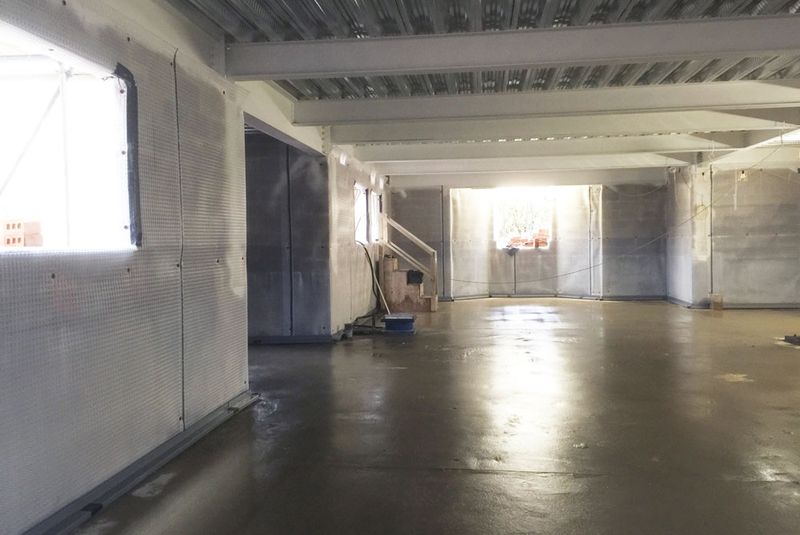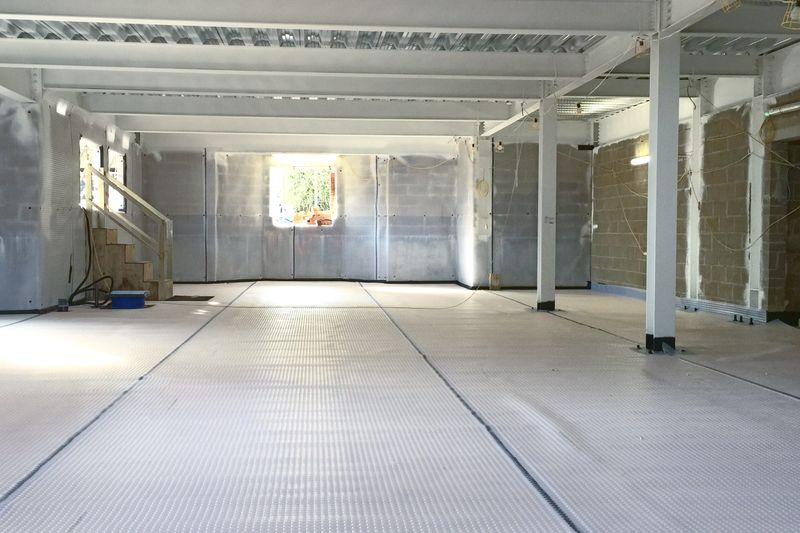01732 360 095
Summary
Newton System 500 cavity drain waterproofing installed to a new-build extension of this Grade II Mansion, with two Newton Titan-Pro Chambers including twin NP400 pumps to manage and remove ingressing water.
The Project
Pickenham Hall is a Grade II Listed mansion in the rural countryside near the market town of Swaffham, Norfolk. The principle building is a two-storey Neo-Georgian structure from the early 20th Century. Newton Specialist Contractor AP Gooch Basement Waterproofing were commissioned to design and install an effective waterproofing solution for a 3,000 square foot extension to the mansion being undertaken by Kier Construction.
The Solution
AP Gooch installed the full Newton System 500 cavity drainage system in order to manage and remove any ingressing water. The main element of the system consisted of the 8mm deep Newton 508 membrane, which was installed to the walls and floors of the large basement area.
Newton System 500 is a fully maintainable waterproofing solution, which therefore complies with the requirements of BS 8102:2009, the British Standard Code of Practice for the Protection of Below Ground Structures Against Water from the Ground.
The floor build up consisted of the structural slab which was topped with 50mm of closed cell insulation, the Newton 508 membrane, and a 65mm screed. As part of the system, Newton Basedrain was also installed around the wall/floor junction and across day work joints as a means of collecting ingressing water and diverting it to one of two Titan Pro-White sump chambers. Inside each chamber are twin Newton NP400 pumps for pumping water away from the property.
The Result
The waterproofing works installed by AP Gooch created a completely dry and habitable Grade 3 environment, as defined by BS 8102:2009. The work was also finished well within the tight time constraints of the project, and the client was extremely happy with the end result.
Speak to our friendly, expert team
Our staff are able to provide guidance for projects of all sizes, whether you require some general advice about damp or waterproofing, or support with technical drawings and specifications.
















